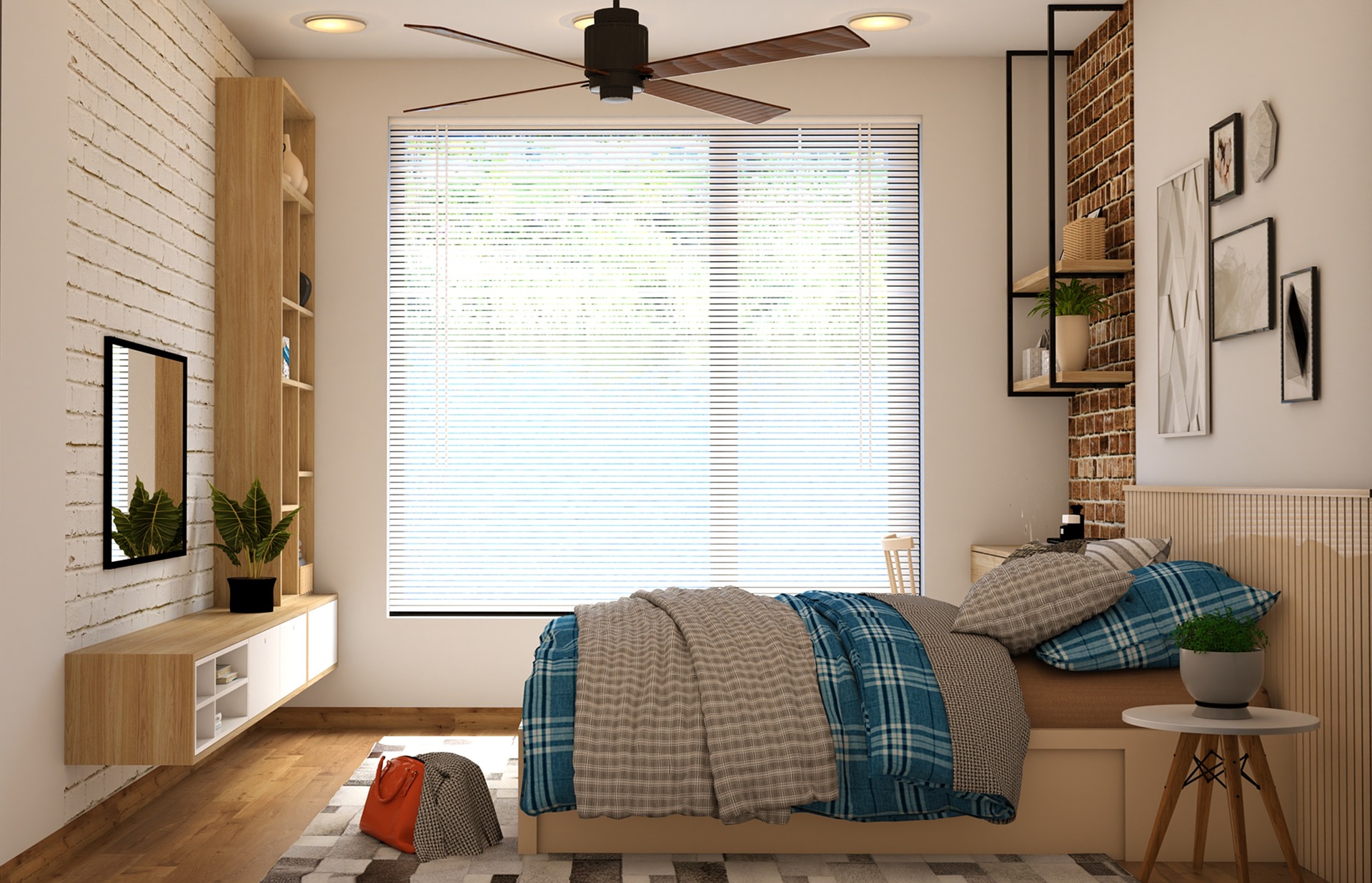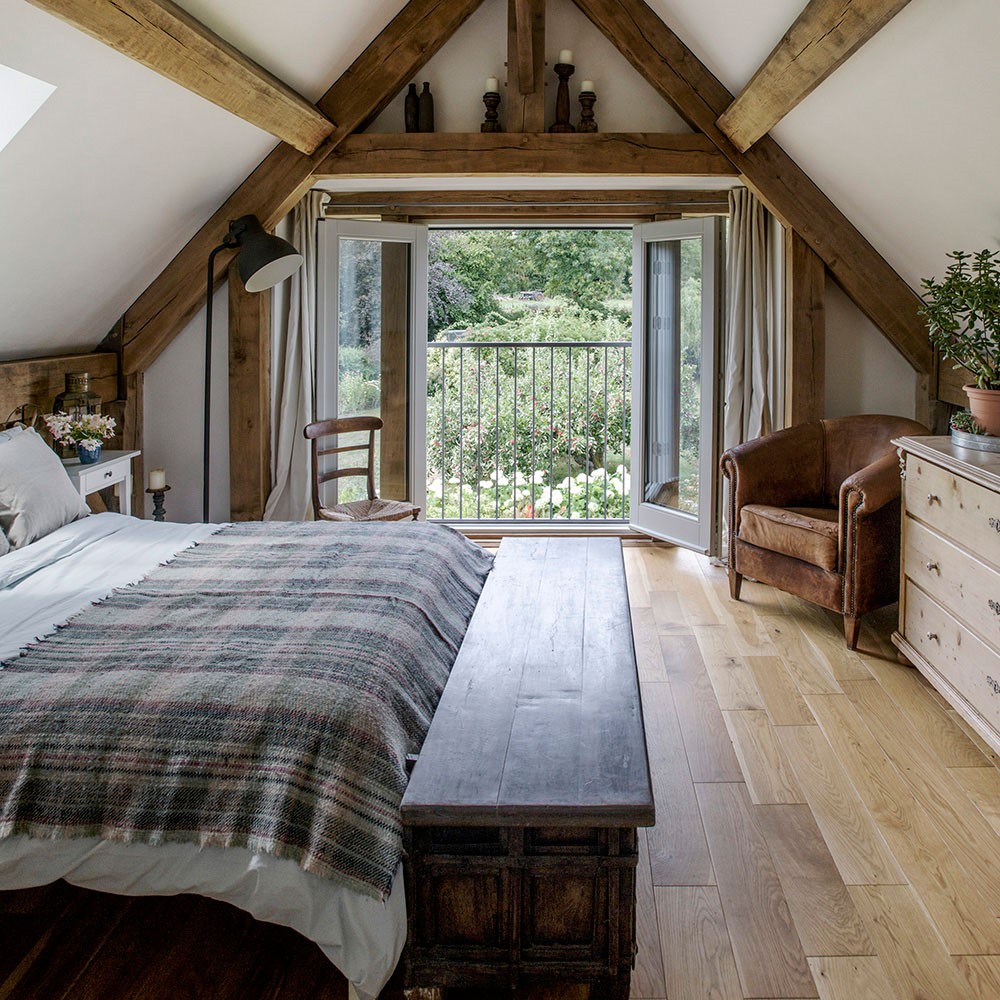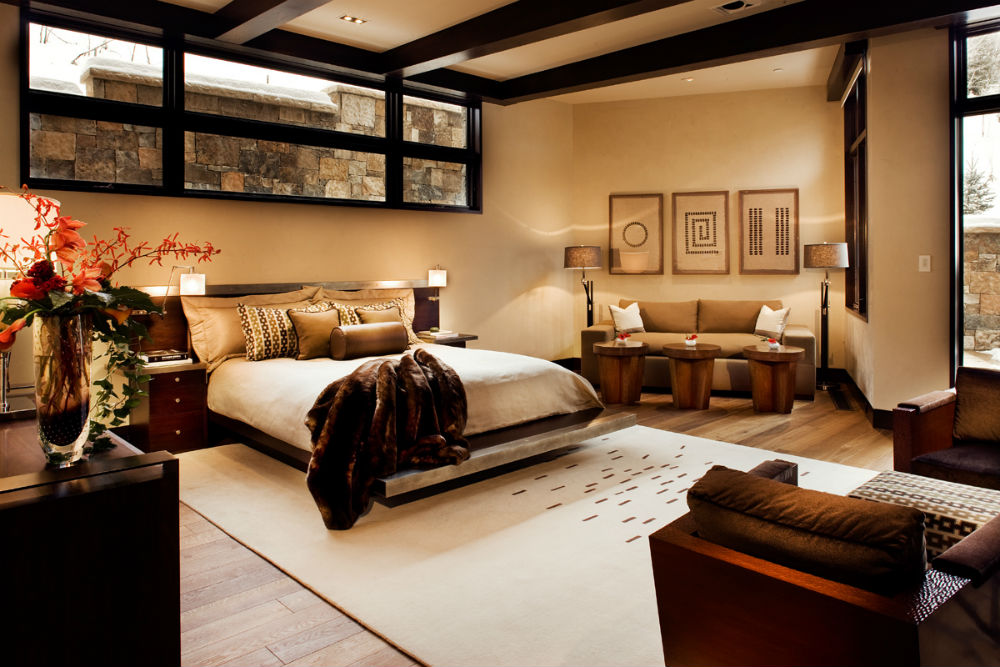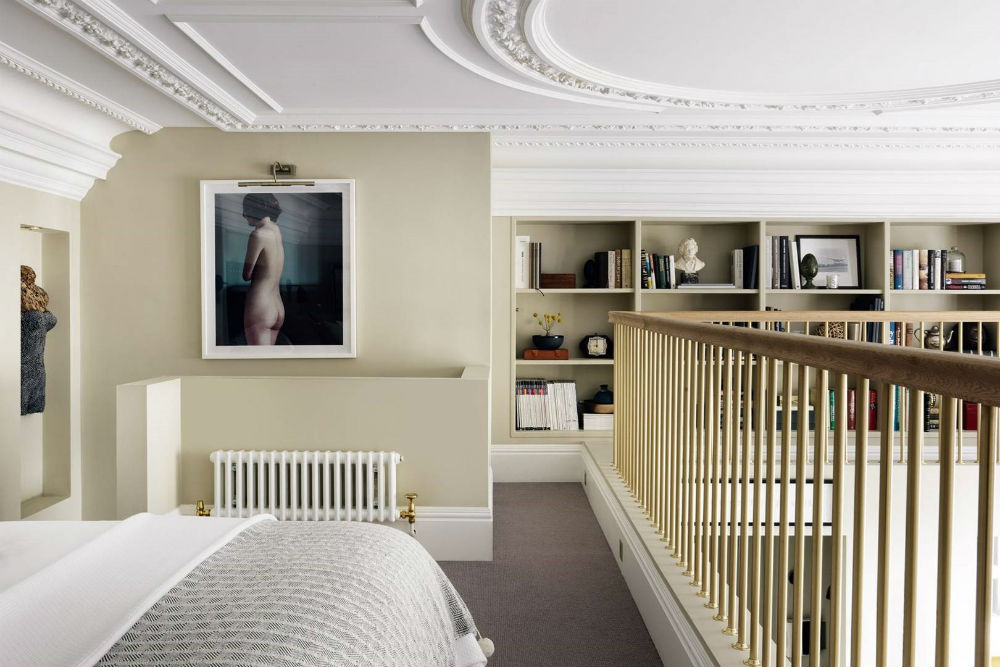How Much To Add Extra Bedroom
Is your home too small for your needs?
If the lack of space in your house is becoming a major issue but you don't want to move, you're certainly not alone. More and more people are looking for new ways to add extra living space instead of going through the stress and expense of relocating.
If your home improvement is done right, not only will you end up with a house that has enough space for all your family's needs, your property will also have appreciated in value. And with the number of bedrooms being the first thing that determines the value of your home, this is a good place to start.
What's more, you may not even have to build an extension. Start with the assumption that you already have the square footage in your property somewhere. All you have to do is to find the unused space and turn it into additional bedrooms. Here are our top suggestions on how to work this magic.
Garage Conversion

If your home comes with a garage, this is the most obvious and cost effective space to convert. Integral garages that form part of the main structure of the house are the most straightforward to turn into living space, with little structural work required and minimal disruption to the home.
What's more, these days not many integral garages of older homes are used for car storage, for the simple reason that most modern cars are just too big! Instead, garages tend to act as convenient storage spaces for gardening tools, decorating equipment, bicycles, Christmas decorations and lots more besides. Declutter and free up the space to create an extra bedroom.
Structurally, you will have to cut a doorway to connect the garage to the main house, and make sure any outside walls and windows are fully insulated. Depending on your budget, it may not even be necessary to replace the garage door, as long as sufficient insulation has been added.
Loft Conversion

Source: Ideal Home
Ask a trusted builder or architect to check your attic space to see if it can be converted into a bedroom. Also take a look at neighbouring properties of the same build as yours – if others have extended into the loft, you should be able to do the same.
Key questions to consider include:
-
Is there enough headroom? You will need at least 2.2m at the mid-point and 1.9m head height for stairs.
-
Is there enough space? Will a dormer window have to be added to create more usable square footage?
-
Where will the staircase go? Building regulations stipulate that a fixed staircase with no more than 42 degree steepness must be fitted to provide safe access.
-
Are there water tanks to be moved, or chimney stacks to be taken down? The additional expense may be well worth it for the extra space thus created.
-
Do the proposed works fall under the Party Wall Act 1996, requiring a surveyor to obtain all necessary approvals and consents?
A well executed loft extension can add 20% to your property, meaning that the investment will pay for itself easily.
Basement Conversion

Source: Decoist
Not many houses have a cellar or basement that can be converted to living space. If yours does, count yourself very lucky indeed since the hard work has already been done for you. Conversely, excavating a new basement extension is a major job requiring significant structural work. This doesn't come cheap and is definitely not a project for the faint hearted!
Converting an existing basement can be more viable than a loft extension. There's usually more room to work with, and access from the downstairs living areas is already provided for. What's more, a basement conversion won't alter the external appearance of your home.
Turning an existing basement into habitable space starts with waterproofing your cellar – either by tanking the subterranean walls and floor, or by installing cavity drain membranes. Moisture in basements is almost always a problem, so it's important to put this at the very top of your list.
Bedroom Conversion

Source: House and Garden
A deceptively simple trick used by many property redevelopers is to take one large bedroom or living room and turn it into two smaller rooms, effectively adding a bedroom. If you have an exceptionally large room that could easily be chopped into two – either vertically or horizontally – this is an easy way to add space. A mezzanine is a clever idea if double-height space is available, and it can add real drama to your home.
Easy access and plenty of natural daylight are the key to a successful bedroom conversion. Check existing window alignments, or add new windows, rooflights or glazing to ensure the room is not too dark.
If all else fails, experiment with temporary room dividers, strategically positioned cupboards or book shelving to find imaginative and stylish solutions for zoning one room into two separate areas.
Permitted development rules may cover any work you would like to do, however, renovation work or alterations to your home may need planning permission, especially if your property is in a conservation area or a listed building.
This article has been written for Moving and Improving by Annie Button. Find out what else Annie has been up to over on Twitter: @anniebutton1994
Live well with Moving and Improving
Source: https://www.movingandimproving.co.uk/blog/post/how-magic-extra-bedroom-space-out-your-home
